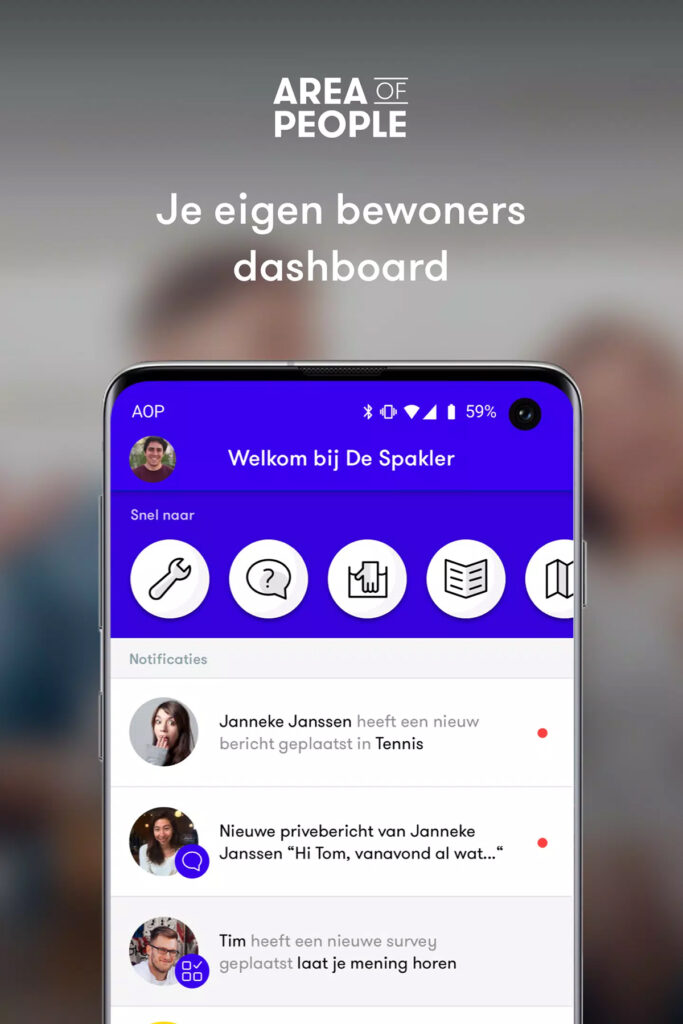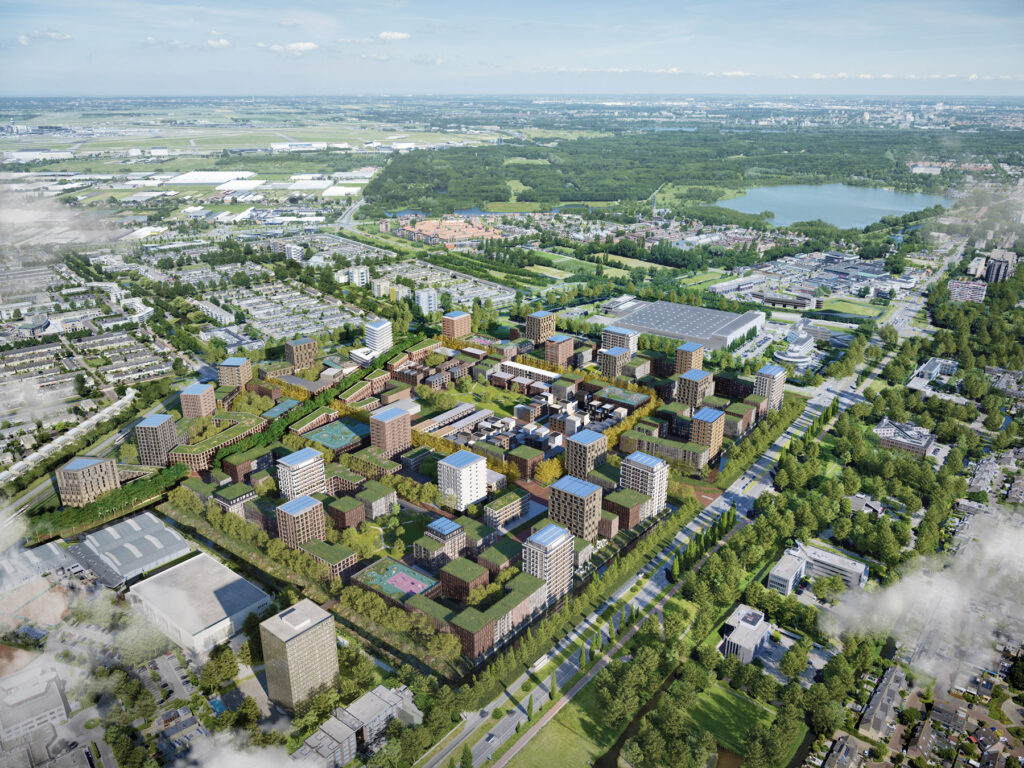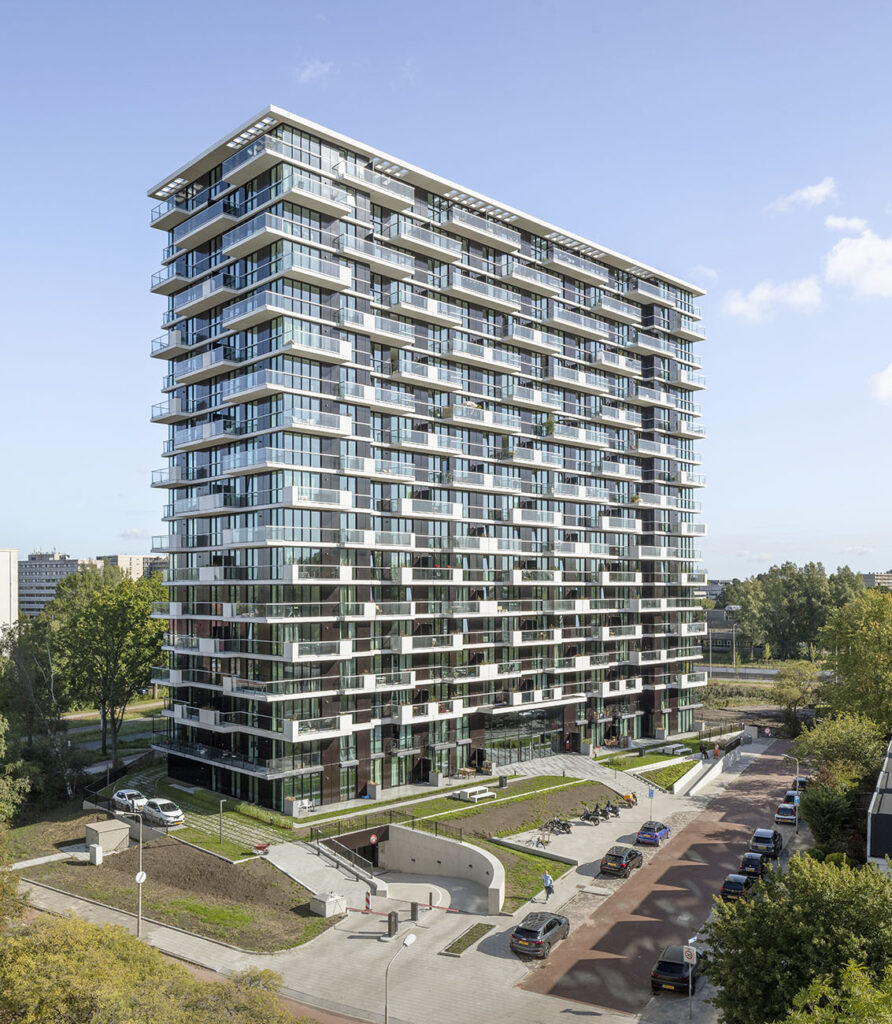
Biesbosch ‘TwoTwoFive’
Amstelveen
Project details
Apartments:276
Parking spaces:204
Architects:OZ Architect - Forum Concept & Design
Location:Amstelveen
Status:Delivered
Visit websiteINTRODUCTION
From unappealing office location to pleasant living environment
In 2018, Foruminvest acquired an existing office building located at Biesbosch 225 in Amstelveen. The dated office building was located in the middle of a residential area and was half empty at the time. The houses on the opposite side of the street overlooked a rather desolate car park, which was especially annoying at night due to noisy groups of youths.
The residential development ‘TwoTwoFive’ has transformed this unappealing spot into a pleasant residential area. It is now a park-like environment with an active plinth consisting of housing, attractive entrances and a transparent bicycle shed. We deliberately chose to locate the parking in an underground car park, rather than create a visible car park at ground level. The (electric) shared cars that can be used by the residents and the people in the neighbourhood are located on the raised green ground level.
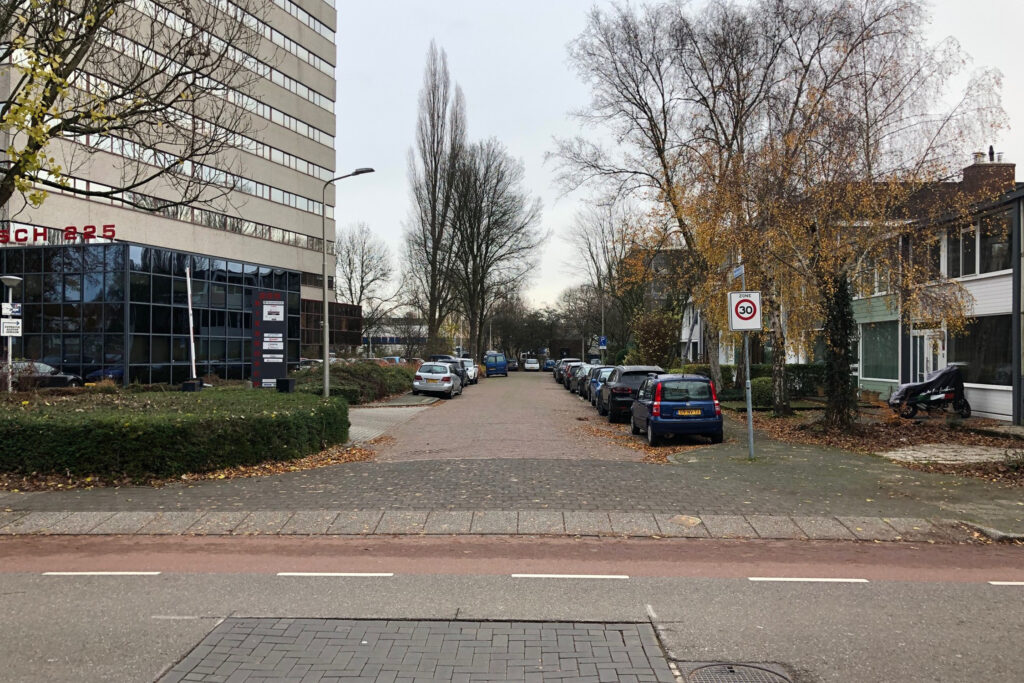
Situation in 2018

Cross section I Green living environment
LOOK AND FEEL
Green an integral part of
the design
A green look and feel as a design motif is not confined to the ground level of the building, but is also clearly visible in the design of the building itself. As part of the building’s architecture, large planters have been incorporated in the design of the balconies. In consultation with specialists, a variety of plant species have been placed in these planters, taking into account the position of the balconies in relation to the sun. The variety plants have enhanced local biodiversity and give the façade its green character.
The greenery on the balconies is more present on the lower floors and makes a connection with the planting at ground level. The greenery gradually diminishes on the higher floors.

ENVIRONMENT
Attention for the surroundings
Every project is unique. For every project, we study the local built environment and urban structures in detail. The building is always part of the urban fabric. TwoTwoFive is located at the intersection of two neighbourhoods with different urban planning directions. The building itself is now once again part of an ensemble of buildings with an orthogonal structure. And the position (direction) of the building has been determined on this basis. The building also has a diagonal height relationship with the ibis hotel, which is diagonally across from TwoTwoFive. Together, the two buildings act as the entrance to Amstelveen.
“The building is always part
of the urban fabric”
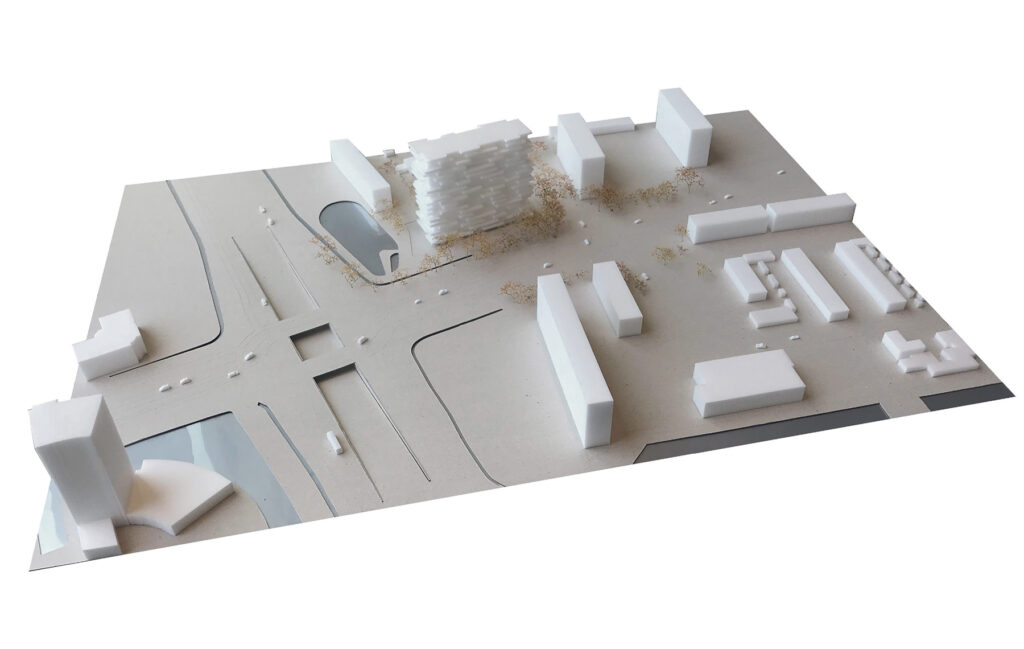
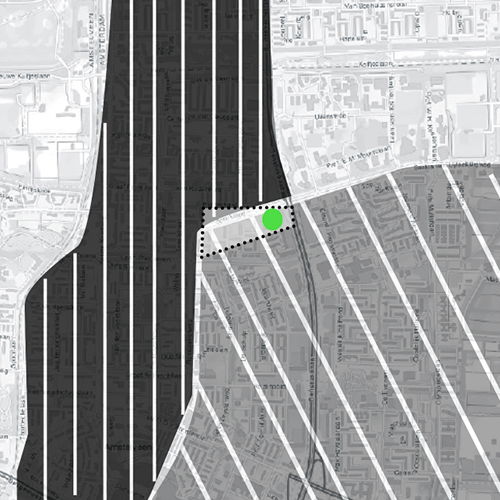
‘Two different urban planning directions’
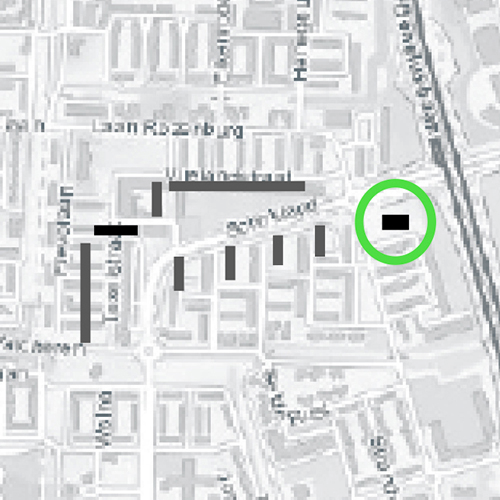
‘Part of an ensemble of buildings’
ARCHITECTURE
Rhythm of balconies
The ‘Elsrijk’ neighbourhood is marked by built up areas in the form of discs. The downside of this disc-like structure is that it can sometimes feel monotonous and overwhelming. So although TwoTwoFive refers to this disc-like structure, the rhythm of the balconies and the roof canopy creates a dynamic image.
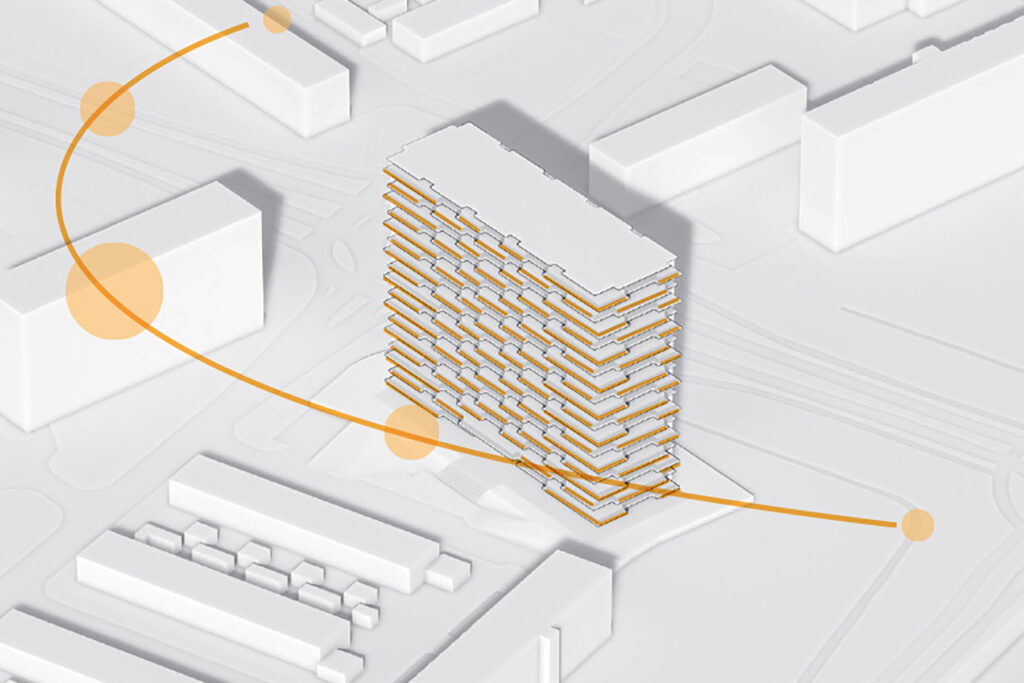
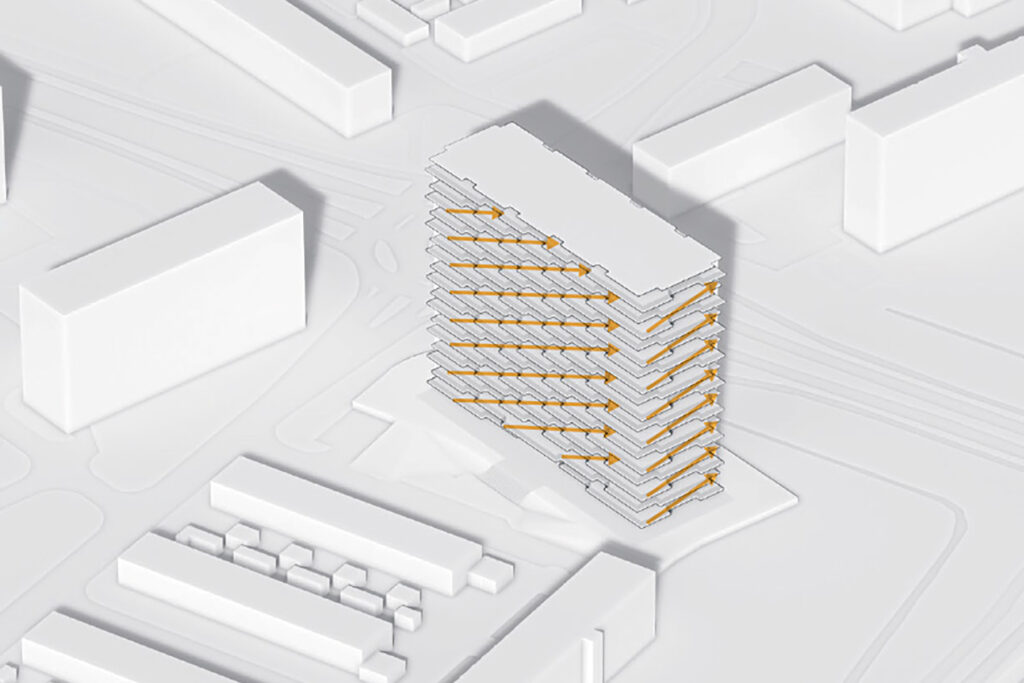
PERSERVERANCE
Result thanks to collaboration
Foruminvest is the initiator and risk bearer of this project. We know from experience that the only way to get the best results is through close collaboration with other parties. The Amstelveen city council was a full-fledged partner right from the very first ideas. For example, together we adopted new principles for parking standards in combination with (electric) shared mobility, which we are now also using in other projects. But we also saw optimum cooperation at other official levels (legal, policy and sustainability, for example).
The Heddes Bouw & Ontwikkeling team, together with consultants and subcontractors, also took a proactive approach as they helped to optimise the design and construction process. The result is a project that came in within budget and on schedule. The three-level underground car park with underwater concrete and culverts in particular was a technical tour de force.
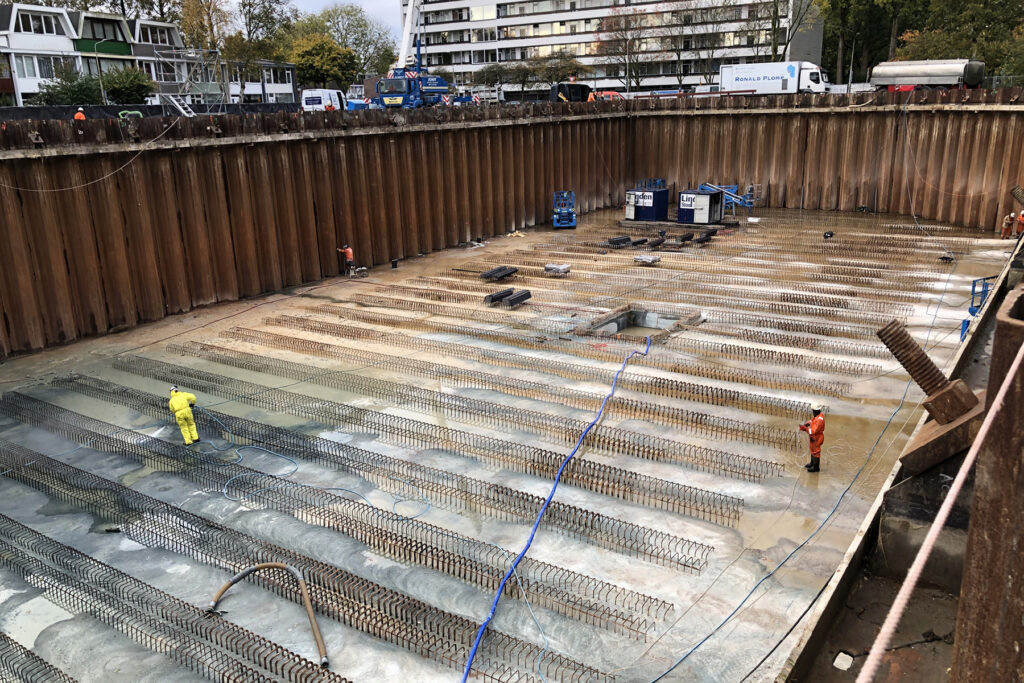
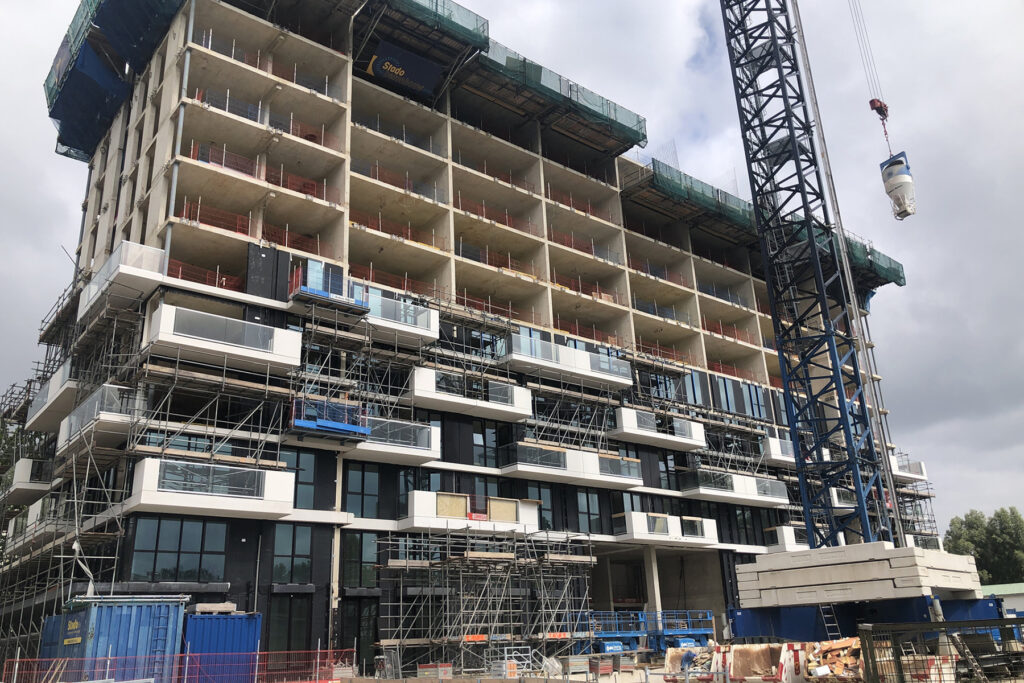
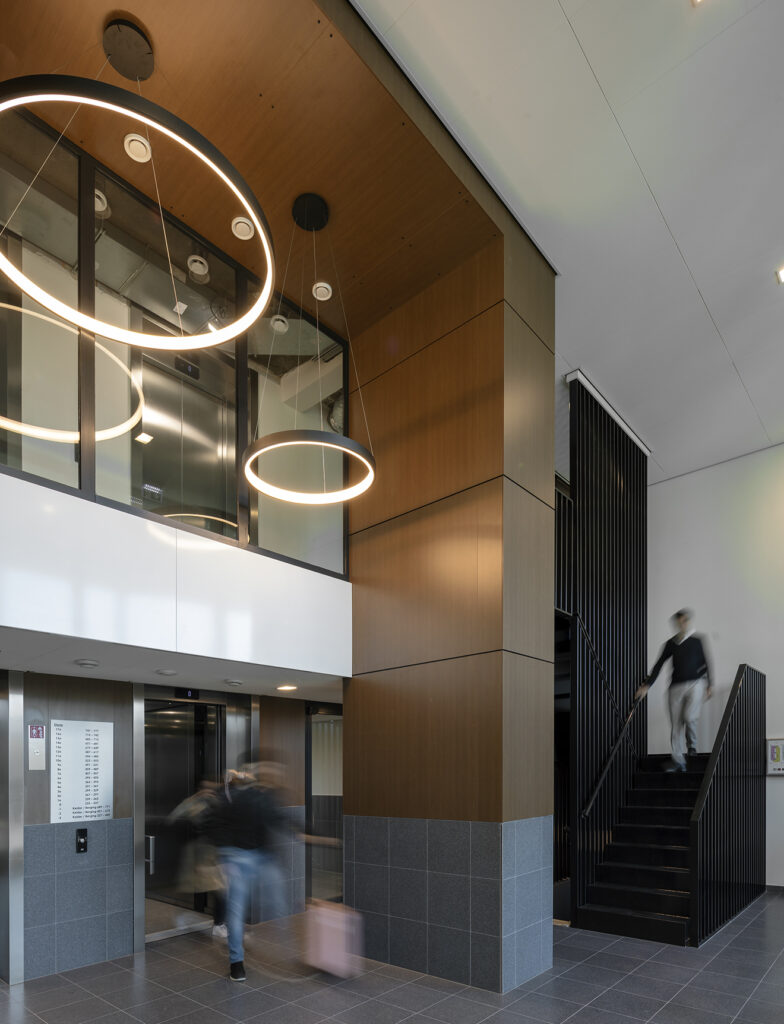
LOOK AND FEEL
Extra living pleasure and quality
TwoTwoFive is a perfect example of how we always strive for quality. Every home has one or more balconies, even though current regulations (Building Decree) do not require this. From a sustainability and living comfort perspective, we also added an extra-large bicycle parking facility. We sacrificed extra homes in favour of a spacious, two-floor high entrance, so that residents immediately get that feeling of luxury and quality as they enter. And because we wanted to create a park-like environment at ground level, we chose to include a three-level underground car park, keeping all cars out of sight.
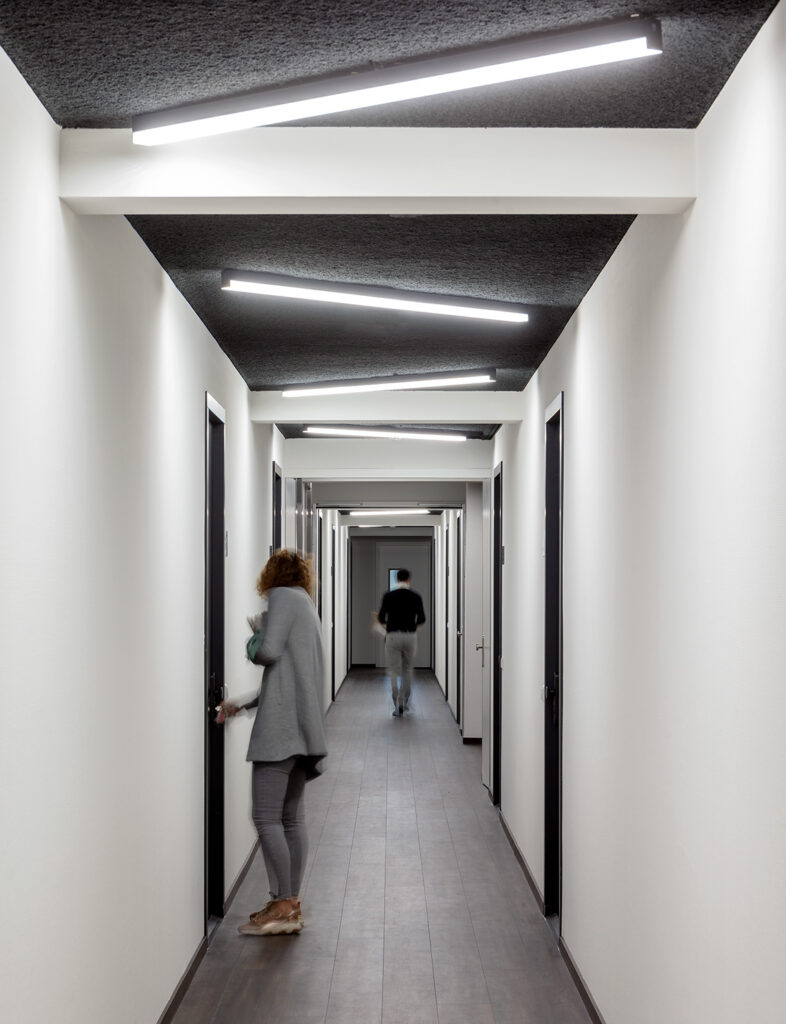
DEVELOPMENT
Focus on sustainability
Sustainability is an integral part of every Foruminvest project. It has now become so standard that we almost forget that this is sometimes not seen as normal. It all starts with the location: TwoTwoFive is located next to a public transport hub that connects Amstelveen directly to the Zuidas business district, as well as lots of other places. Another essential choice was to connect the building to its own thermal energy storage system.
A water retention system has also been integrated into the green roof of the car park to prevent heat stress. This stores rainwater for the planting during dry periods, and acts as a water buffer during heavy rainfall.
The shared (electric) cars can be found on the green ground level, and the car park has its own electric charging stations, which will be easy to expand in the future.
The houses are equipped with a heat recovery system, with a separate recovery system for the showers (which reuses heat from shower water), CO2-driven ventilation, extra solar control glazing and insulation of walls and window frames that meets the most stringent requirements (Qv-10). The homes can even be enlarged in the future through openings in the load-bearing walls.
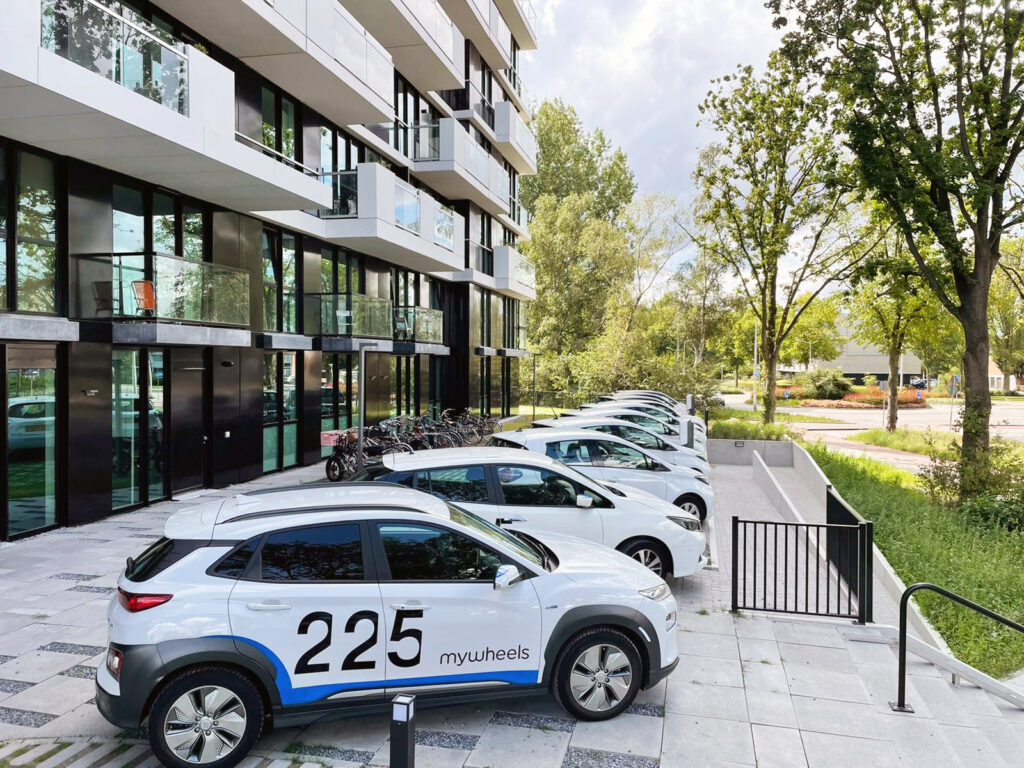
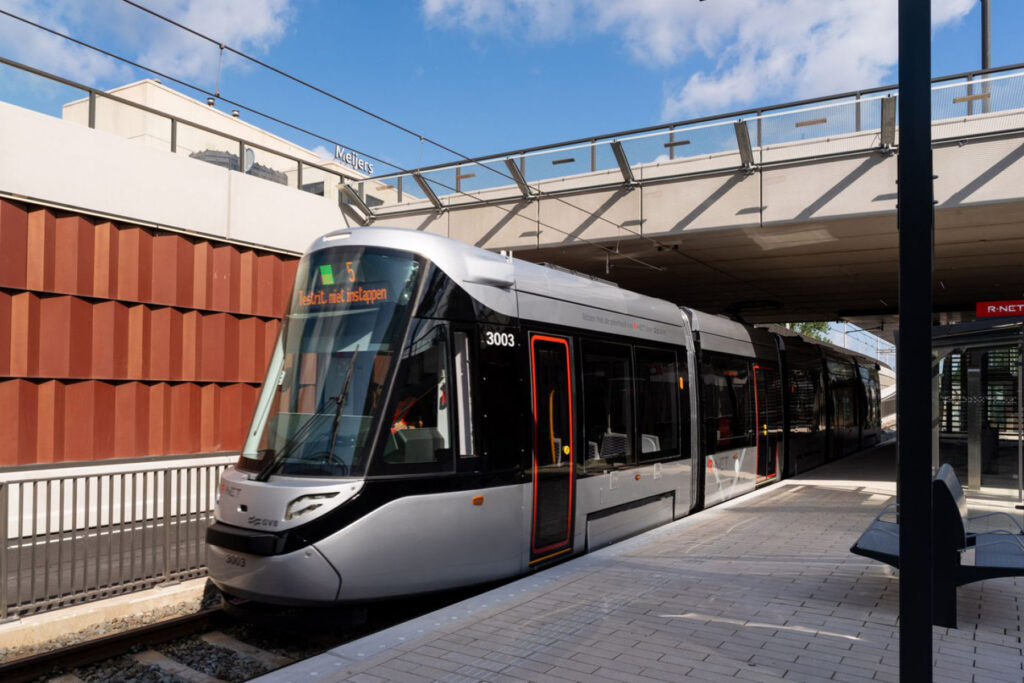
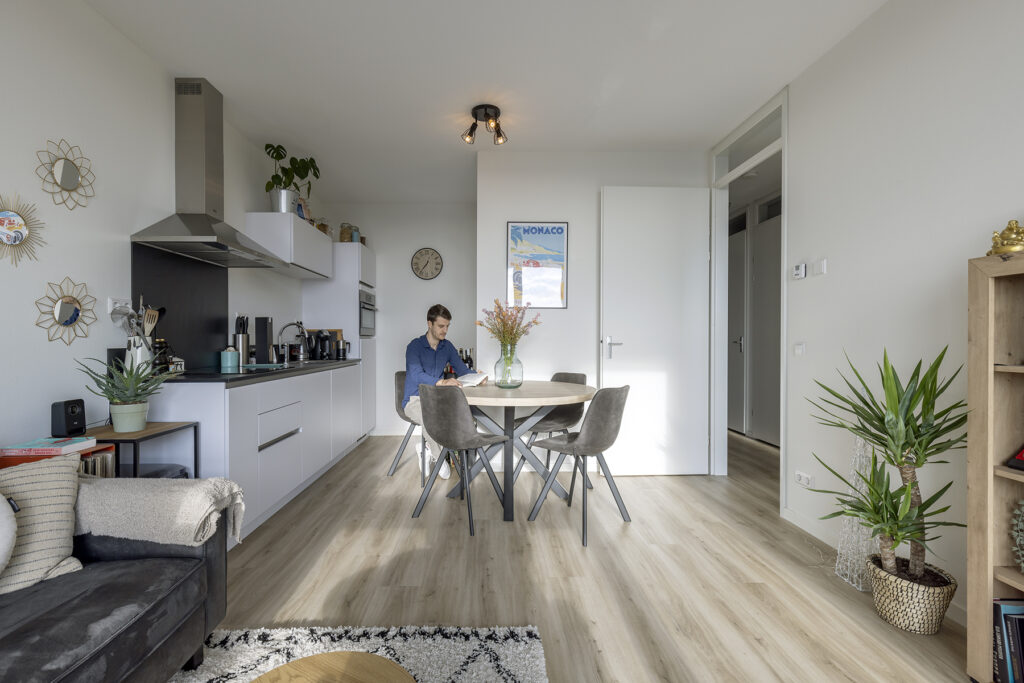
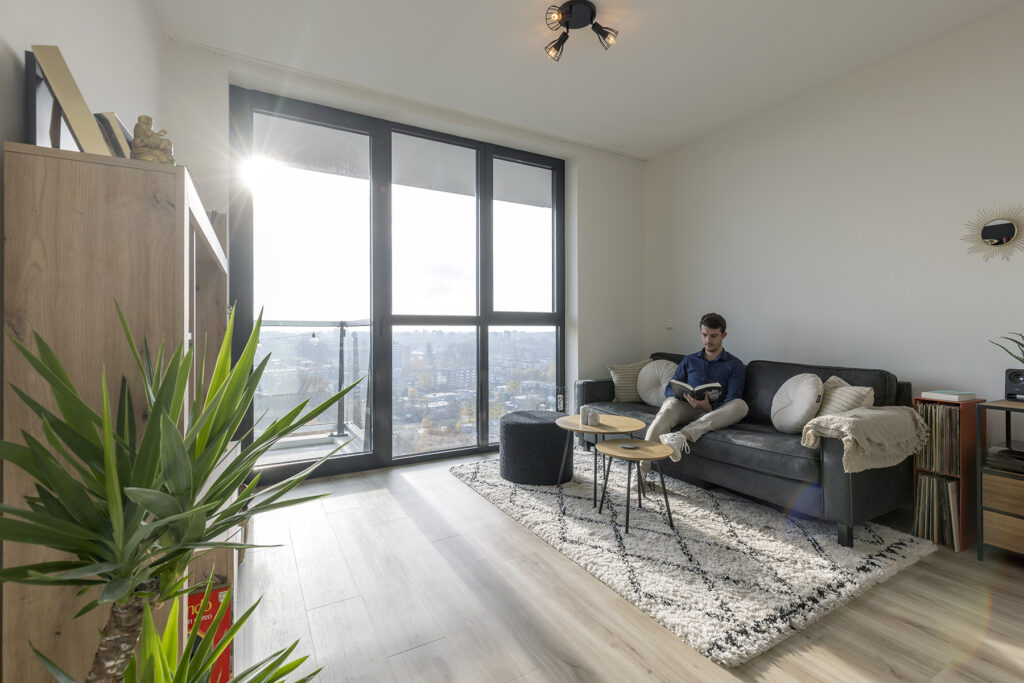
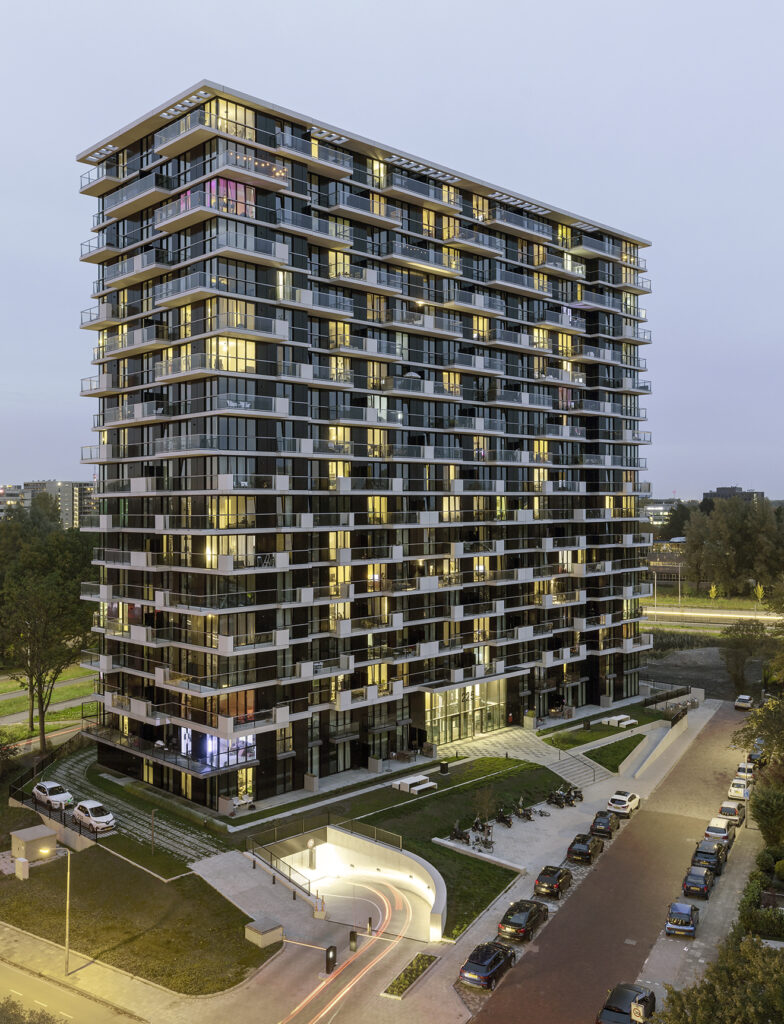
RENT
Mid-rental segment
You might not think it, but more than 80% of the homes in TwoTwoFive are in the mid-rental segment. And people can move into the apartments immediately, as they come with a luxury kitchen with built-in appliances, all the rooms have PVC flooring and whitewashed wallpaper. And all the windows have been fitted with curtain rails.
TwoTwoFive also offers a range of services. For instance, the building has a caretaker and packages can be collected using a BringMebox system (so residents don’t have to go to a collection point). There is a community app that residents can use to arrange all kinds of things, from fault reports to babysitting for a pet or to borrow a drill. Electric shared cars are available outside and can also be reserved via the app.
