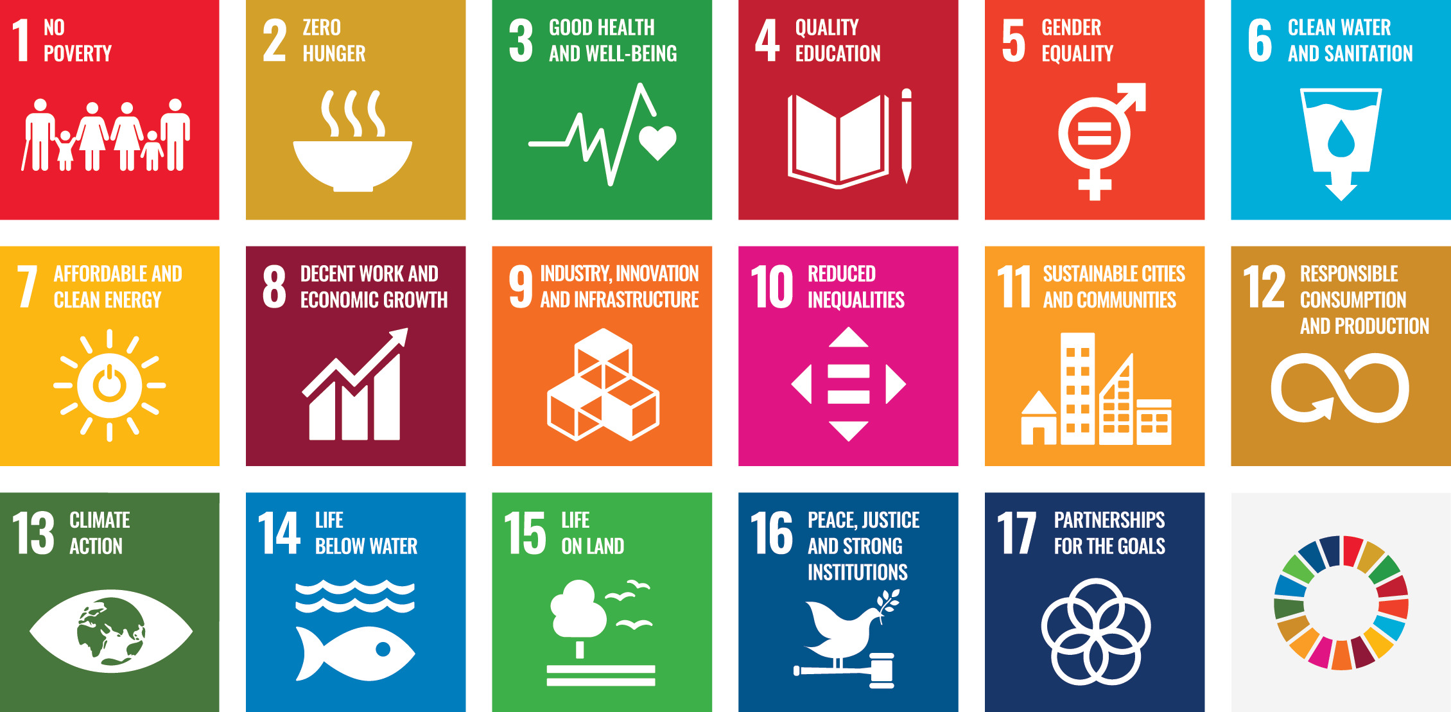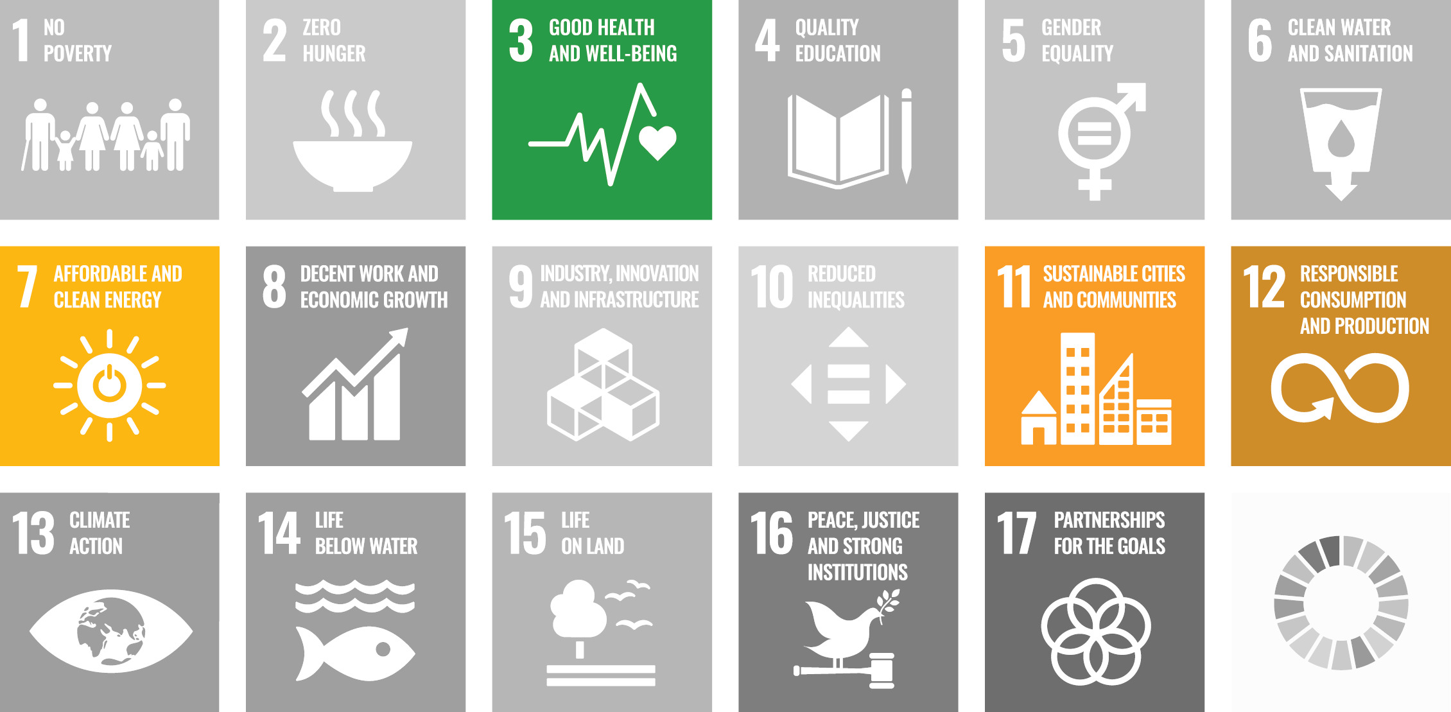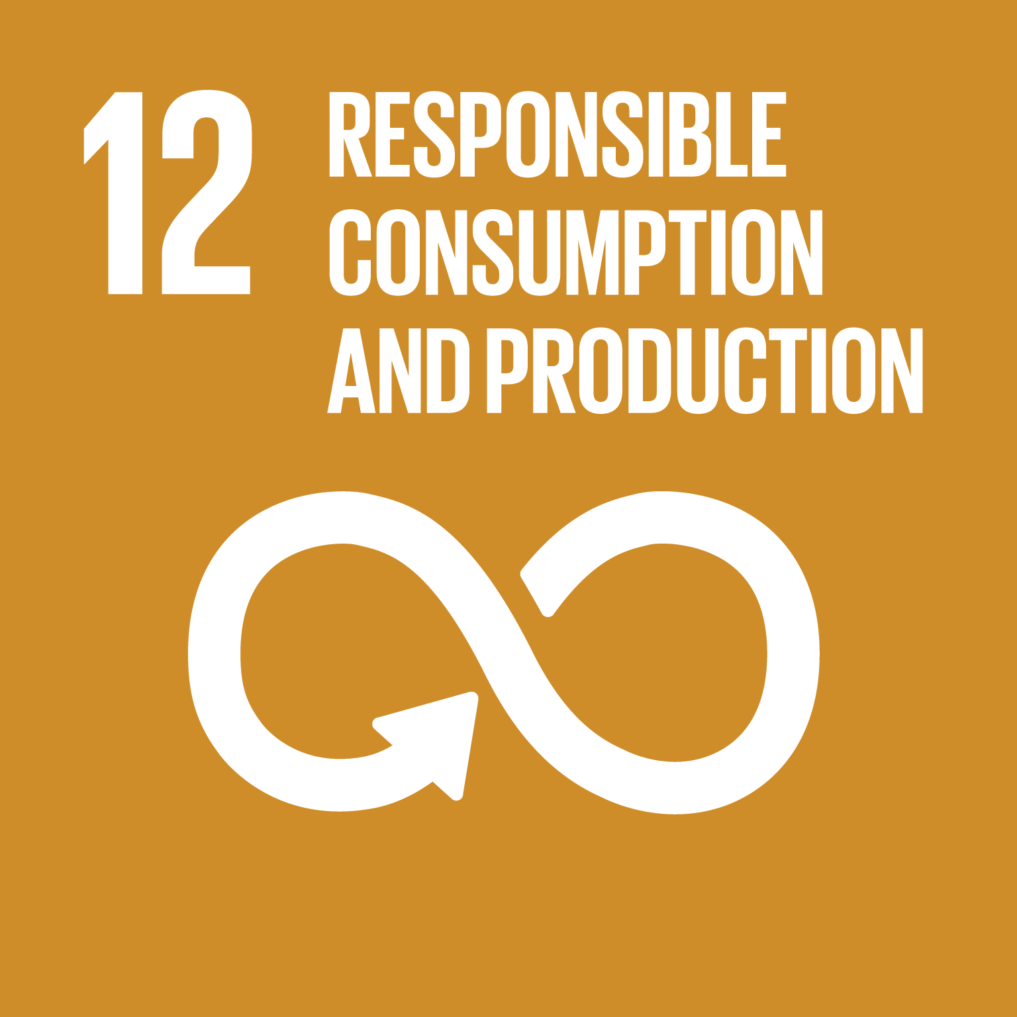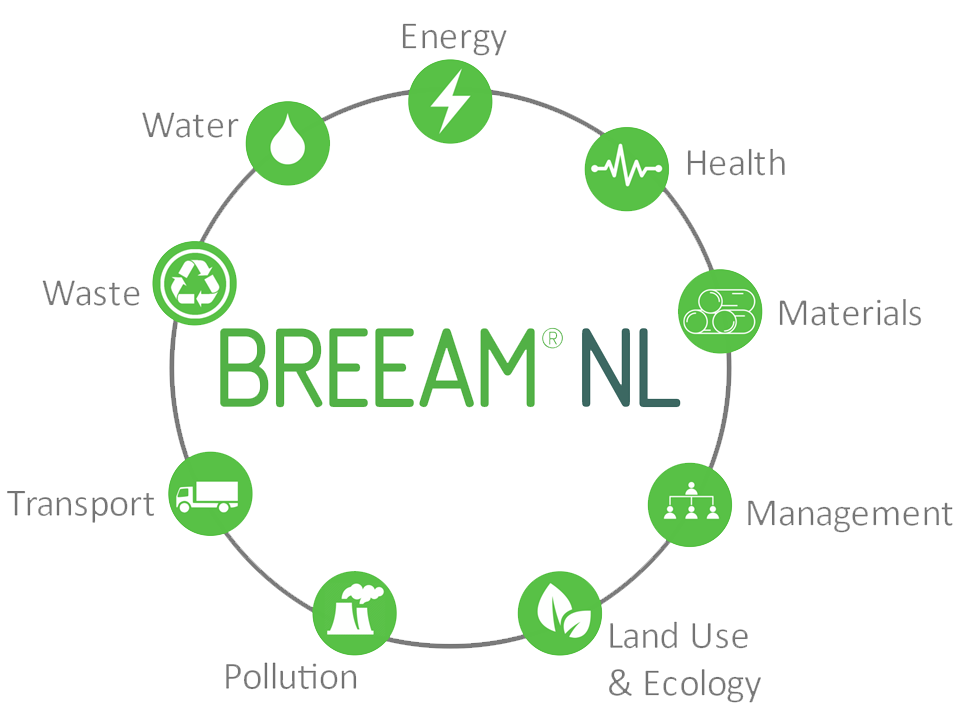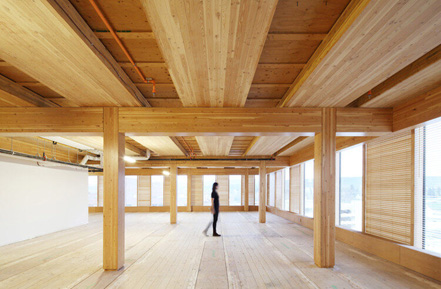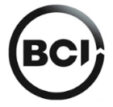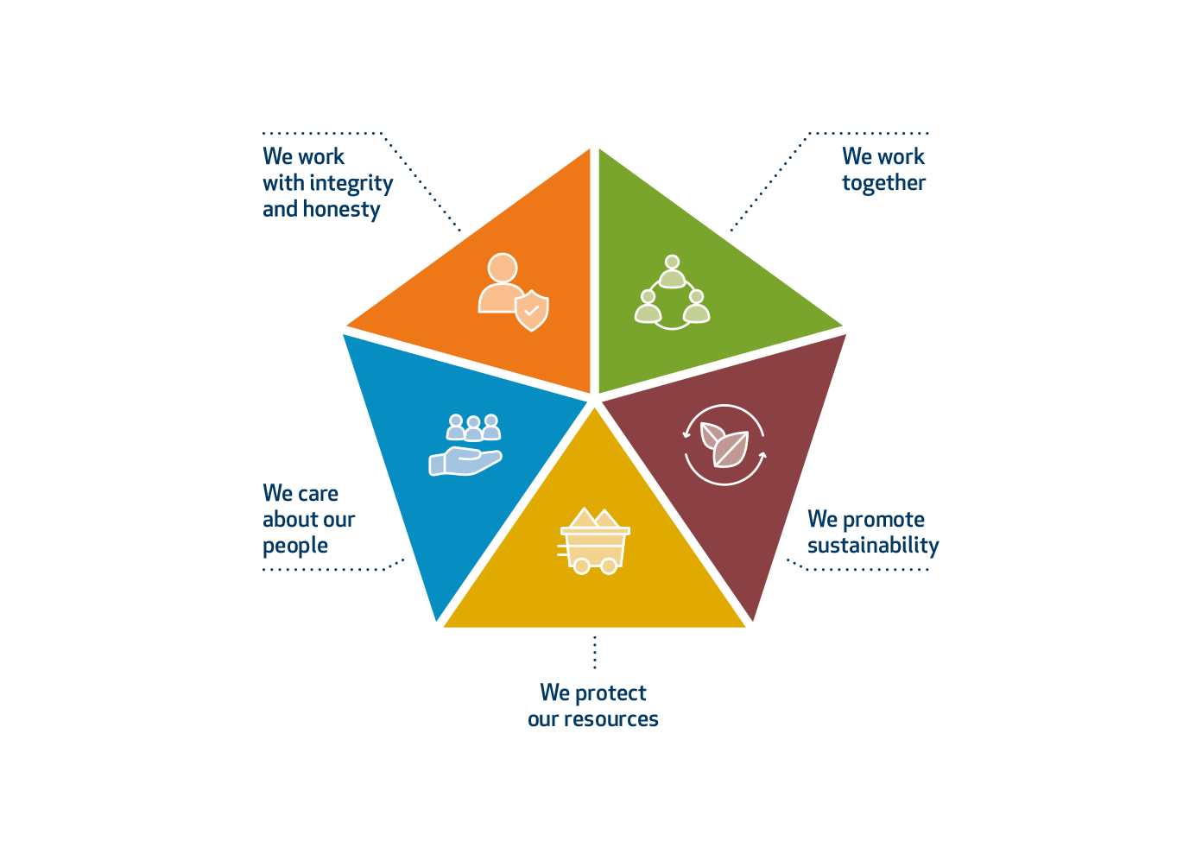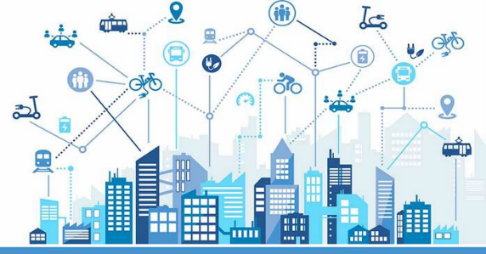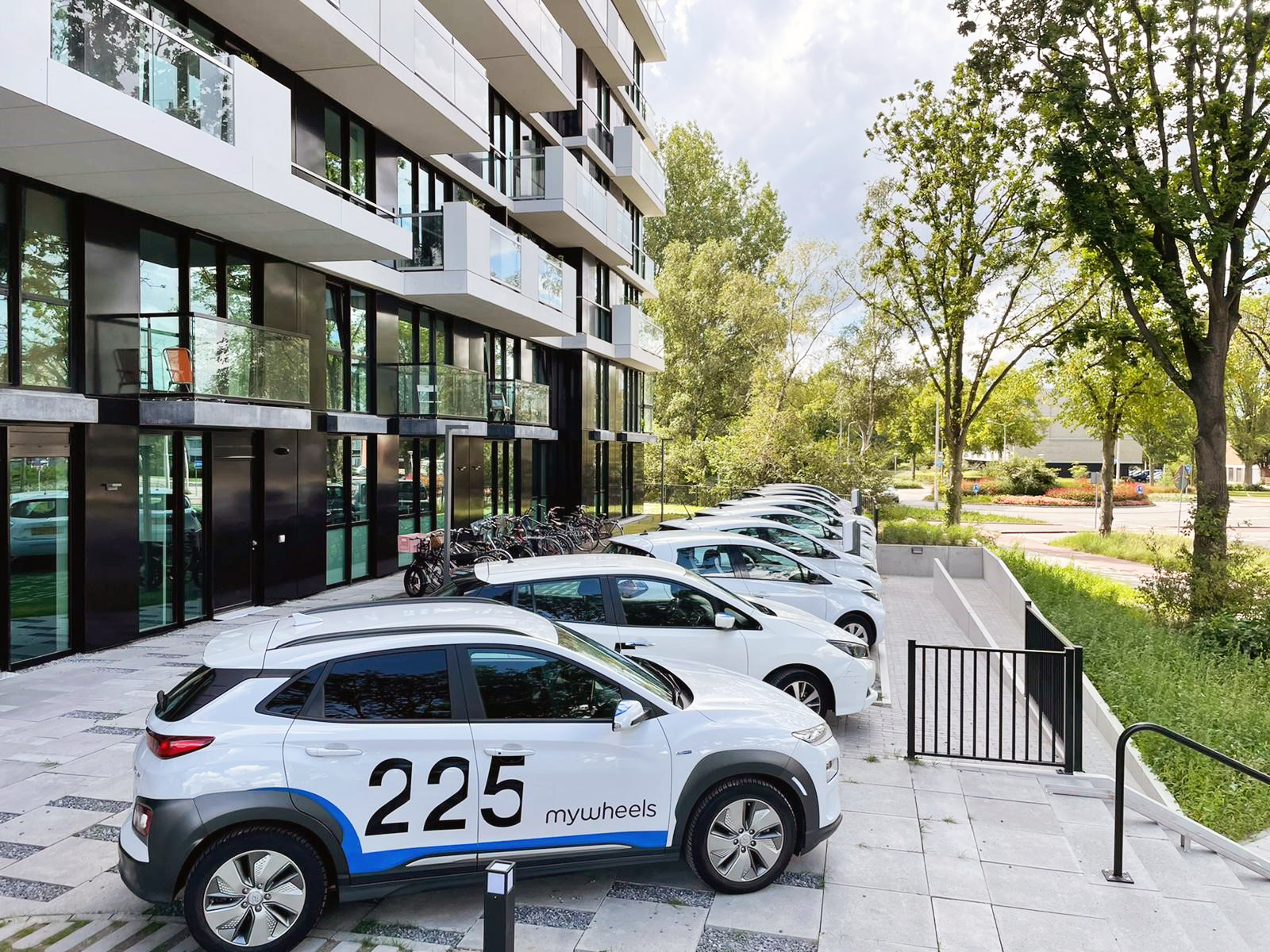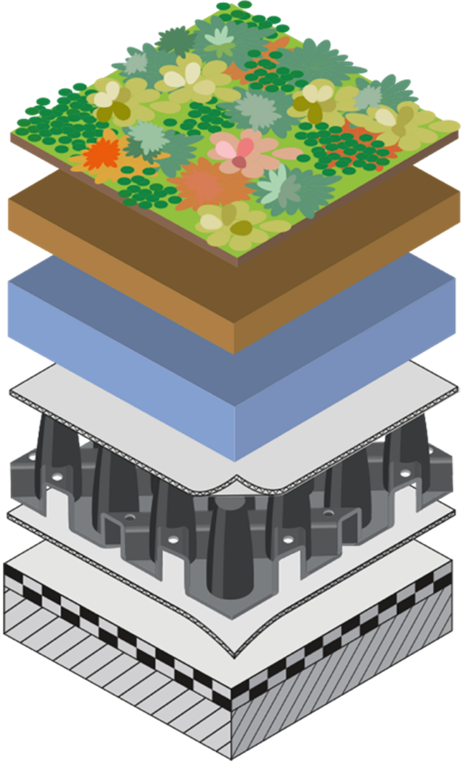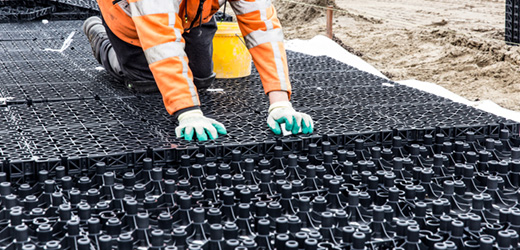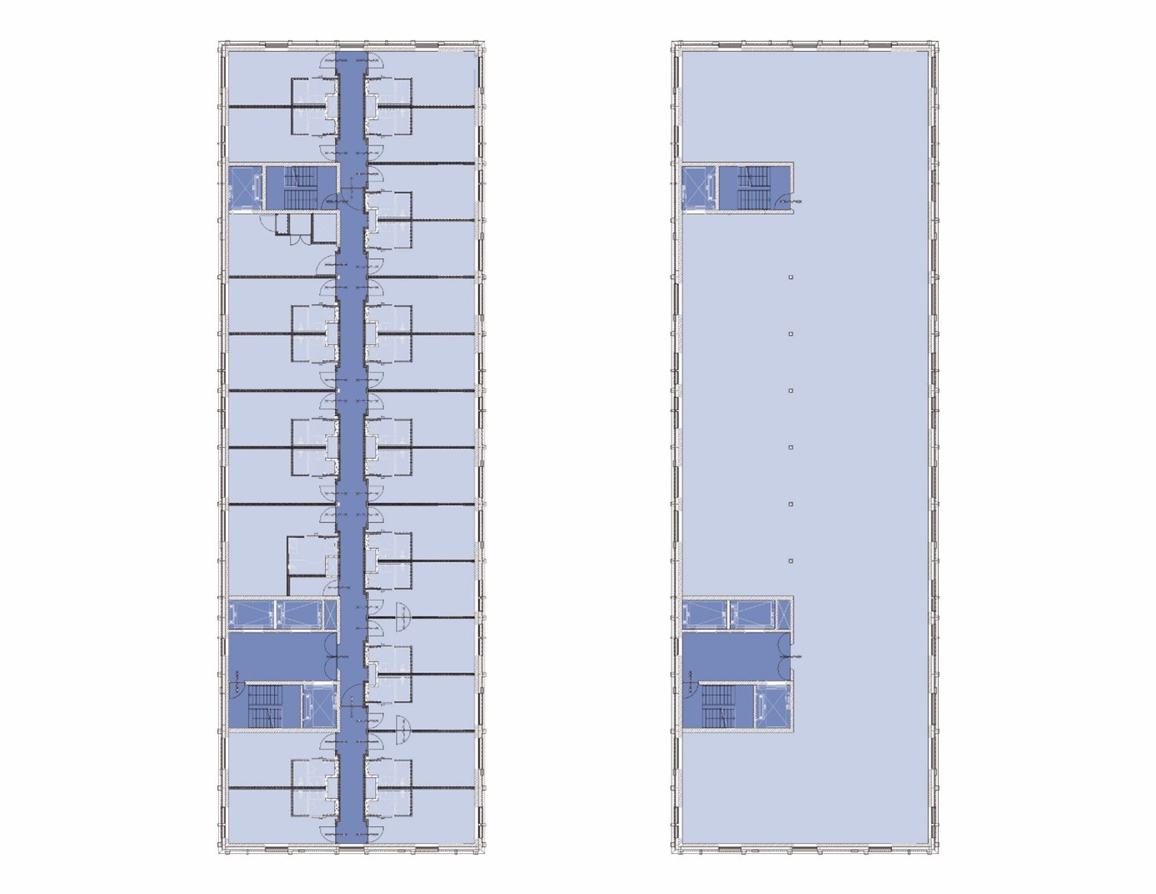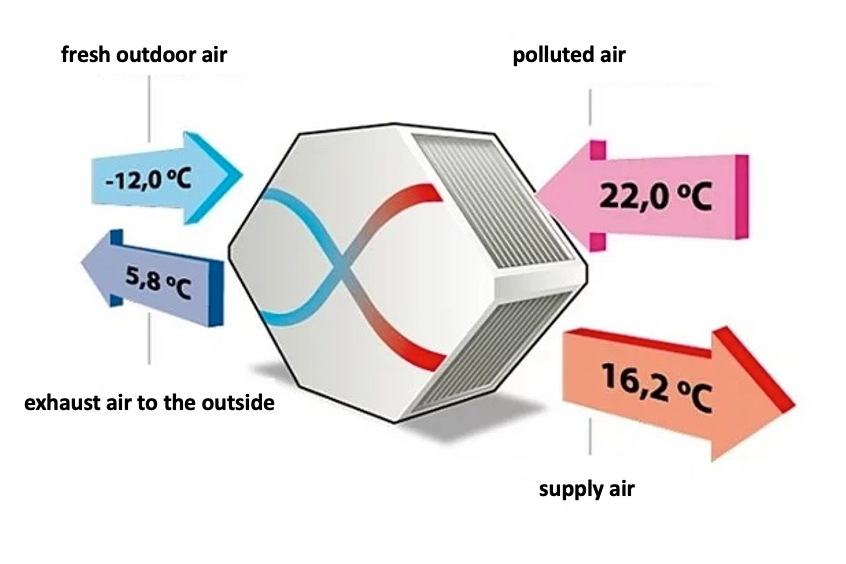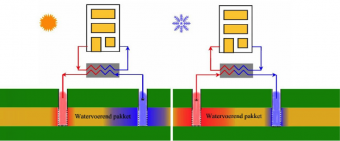Foruminvest’s primary focus is on the most material goals from these SDGs. Specifically on the four goals that the real estate sector, and in particular property developers and real estate investors, can have an impact on.
3 GOOD HEALTH AND WELL-BEING
7 AFFORDABLE AND CLEAN ENERGY
11 SUSTAINABLE CITIES AND COMMUNITIES
12 RESPONSIBLE CONSUMPTION AND PRODUCTION
We set concrete targets for each SDG in new projects. And we look closely at how we can achieve the greatest impact on these goals. When we do this, we take into account the wishes of our clients, local residents, (local) authorities and other stakeholders. We also look at how we can increase the impact we have through cooperation with these parties.


