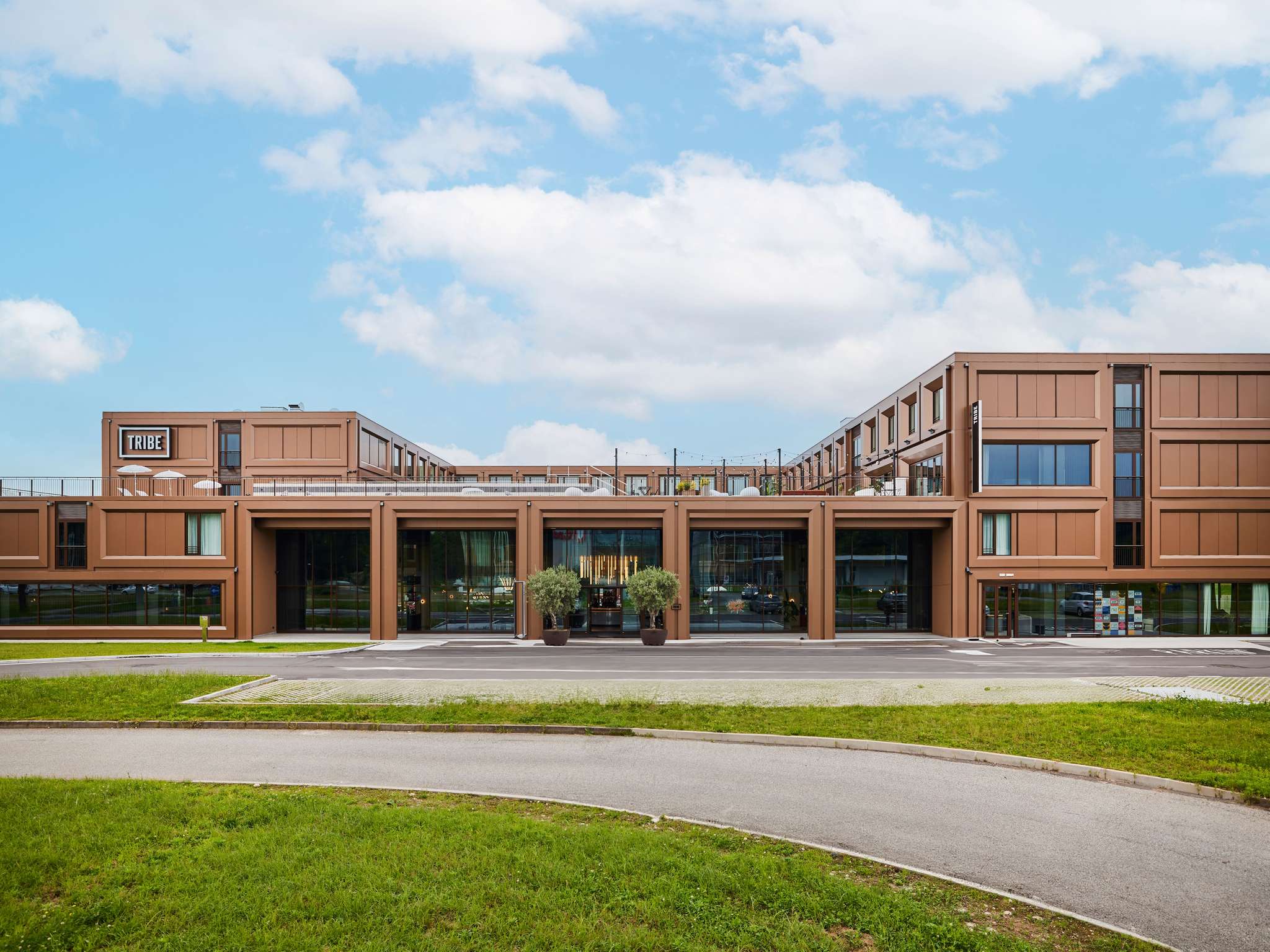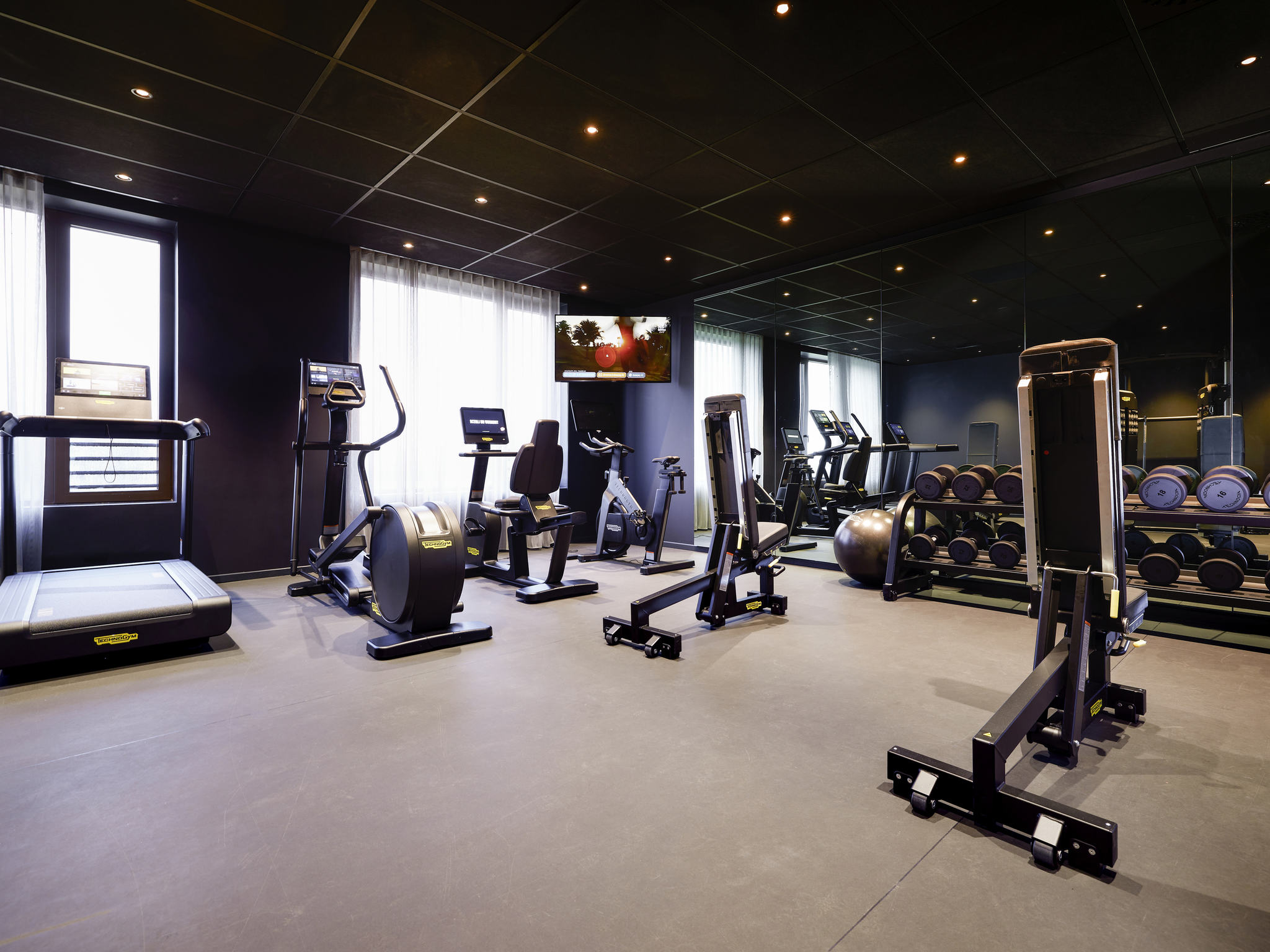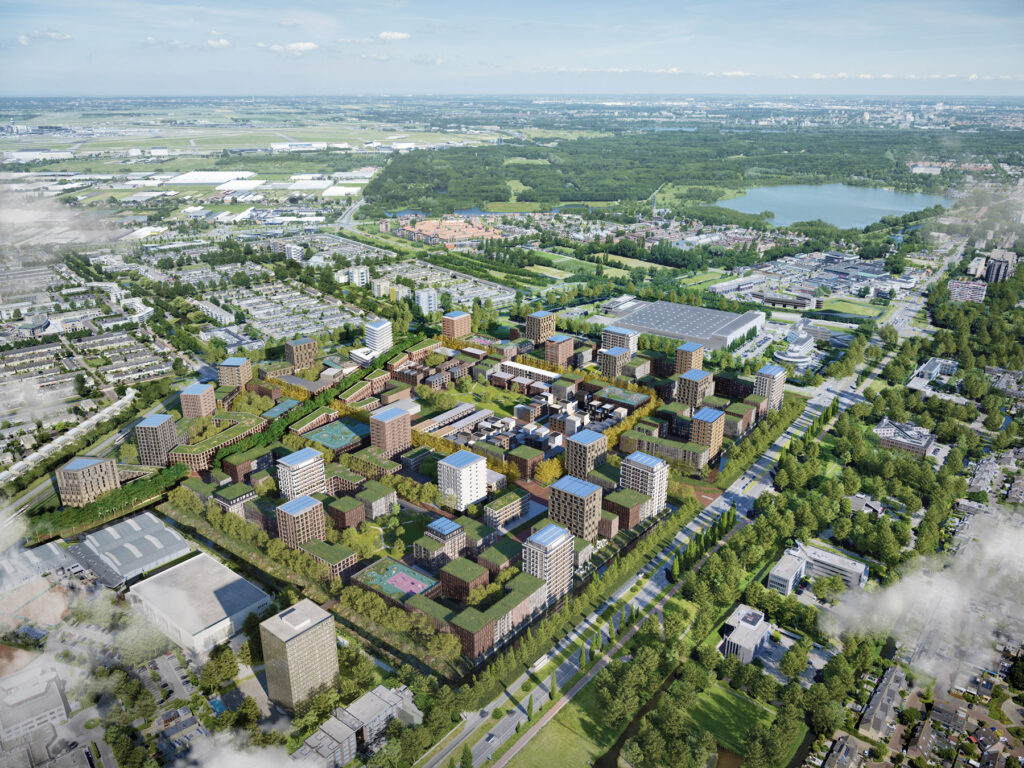Description
TRIBE Hotel makes its exciting debut in Italy with the opening of a modern and innovative hotel located adjacent to the international terminal of Milan Malpensa, designed for travelers seeking comfort, design and a welcoming atmosphere.The TRIBE Milan Malpensa, with its 240 rooms, including 18 family rooms designed to offer maximum comfort, combines functionality and style. Each room is furnished with custom-made furniture and exclusive design pieces that reflect the brand's creative and modern character. Every detail has been carefully considered to create an environment that is both refined and welcoming, where luxury and practicality come together.
The hotel also offers a wide range of services that make the stay even more enjoyable. Among these, a gym for those who wish to maintain their workout routine while traveling, and a heated panoramic pool, allowing guests to relax.
The heart of the TRIBE Milan Malpensa is its social hub, a versatile and dynamic space that embodies the brand's convivial spirit. This includes an elegant café bar, perfect for quick breakfasts or aperitifs, a convenient Grab & Go corner, along with freely accessible lounges and modern, functional co-working spaces. These common areas are designed to encourage networking and socializing, creating a vibrant and stimulating atmosphere.
Every aspect of the hotel has been crafted with great attention to detail to ensure a stay that combines maximum comfort with the most innovative design.
The hotel’s façade has been meticulously created with custom-made Alucobond panels, resulting in a striking and dynamic visual effect that constantly changes with the sun's reflections. The interplay of light and shadow adds a touch of elegance and modernity to the entire building.
Our team of architects and engineers worked with great care to bring this project to life, ensuring that every detail was executed with precision and craftsmanship. We are proud of the final result and are confident that guests will be captivated by the hotel’s extraordinary beauty.
Foruminvest adopts stringent criteria and requirements for every project, consistently aiming for excellence in architectural quality. As a result, each project is distinguished by its originality and strong commitment to sustainability.
Because the hotel is situated in a protected ecological area denominated “Parco del Ticino”, special attention has been paid to various sustainability aspects. For example, the hotel façade not only showcases the team’s artistic ability, but its commitment to innovation and sustainable design. The Alucobond panels indeed not only give a more aesthetically pleasing look, but they provide excellent thermal isolation, making the hotel more energy efficient and ecological. The hotel features a green roof without main installations, except for photovoltaic panels, thus capable of retaining and filtering rainwater, embedding the building in its natural surroundings.
The retaining walls of the lowered parking area are made of reclaimed stones found on-site. Additionally, a special installation that utilizes bio-based biological filters purifies rainwater, which is then used for the irrigation of carefully selected native plants. But also many other measures were implemented to ensure a very sustainable hotel completely in line with Foruminvest’s vision.











